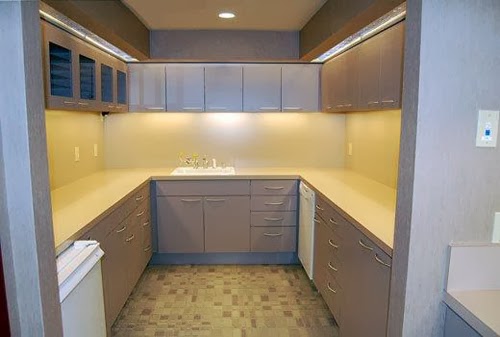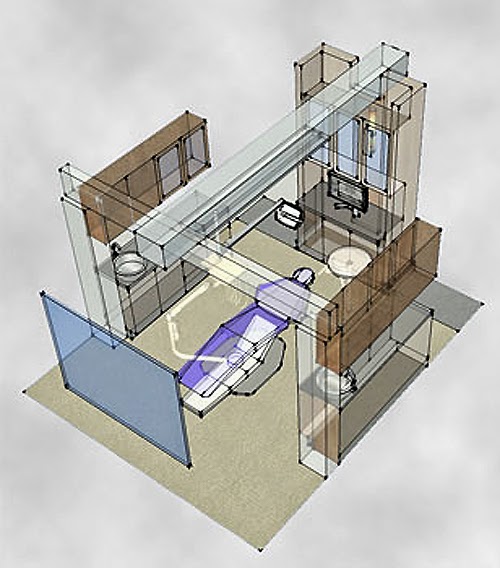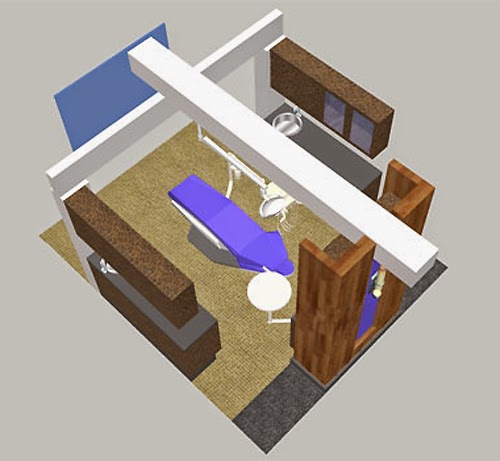Accent lighting fixtures can dramatically enhance the visual appeal of artwork. In this example, a single fixture illuminates an original art piece framed an interesting wall niche. This “art niche” is the last transition space patients experience prior to exiting the facility.
A hanging pendant fixture and elliptical-shape coffered ceiling element accent this intersection of two corridors in this oral surgery facility. This element helps “break up” the elongated Corridor view perspective and lessen the clinical feel of the treatment area.
Two decorative lighting fixtures frame this seating niche within a larger waiting area. These fixtures add organic shapes to the mix of design elements. This addition creates a nuanced “feel” to a contemporary space aesthetic.
This soffit was created to identify the entrance to the orthodontic bay area and the integrated neon was added to celebrate the uniqueness of this practice.
Four different light sources illuminate this orthodontic bay. In the center of the bay, a suspended fixture up-lights the floating wood trellis while additional MPr-16 down lights assist in lighting the countertops of the bay support cabinetry. Two parallel light soffits with prismatic lens provide general task lighting during procedures at the chair and augment “goose-neck” lights attached to the delivery units.
Using unexpected lighting types in unexpected ways can add distinction to your office and engender a pleasant surprise by your patients.As an example in this pediatric/orthodontic office, neon lighting was installed at the recessed “hot pink” underside of a colorfully painted “yellow” circular soffit. While the “yellow” soffit can be seen at a distance by the patients heading back to various treatment areas, the neon lighting detail is only discovered by patient passing underneath as they enter the orthodontic bay.
Lighting design is often the key to creating interesting spaces that might otherwise be a generic and mundane.
This operatory corridor in a high-rise building, utilizes lighting and trim-work details to illuminate structural columns creating alternating areas of high light and shadows.
This operatory Corridor presents an intricate composition of shapes and forms. Varying light levels assist in displaying the repeating geometric patterns of each operatory utility well. The resulting physical environment suggests to patients they have come to the right facility for dental work that is intricately detailed, highly aesthetic and delivered with precision.
Interior operatories that do not have the advantage of window exposure and natural light can benefit greatly from accent lighting and simple design elements.
In this example, varying thickness of gypsum board panels create depth and dimension on the foot-end wall of the operatory, making this space feel larger and more open.
sterilization area
The task lighting for this sterilization area prior to equipment installation demonstrates the functionality and aesthetic appeal of this design outcome. Under cabinet lights illuminate the primary work surface counter while shielding the light fixture lens from direct viewing.
A light soffit detail with an “egg crate” lens “washes” the face of the upper cabinets and also augments the illumination of the primary work-surface counter. The combination of under the counter lighting and soffit lighting provides an ideal environment to process contaminated instrumentation, organic materials and supplies.
The typical generic lighting solution for sterilization areas is one or more 2’ x 4’ fluorescent light, ceiling grid, fixtures. These generic fixtures “wash out” the entire space in light. With only direct overhead lighting available, staff members cast shadows over the primary work-surface counter as they attempt to sort through myriad of tiny accessories that can compromise setups for treatment delivery.
operatory design
This equipment configuration is the most functionally versatile option available for general practice dentistry.
Split-delivery allows the operator and assistant to independently and ergonomically position their respective modules. This specific configuration is also ambidextrous and is easily transported to support the left-handed operators.
The negative aspect of this configuration is the operating module is in direct patient view and may increase patient anxiety as a result.
An alternative to split-delivery is a dual-function delivery unit configuration. In dual function, rear-delivery as depicted in this image, the operator and assistant modules are attached to the same unit.
This unit type has two advantages over split-delivery. The most attractive feature is that the unit minimizes patient view of the hand-pieces and other potentially threatening instrumentation. In addition dual function units can be less in cost due to a singular J-box for utility connections vs. two in the split-delivery. This configuration is also ambidextrous and easily transported to support a left-handed operator.
This floor mounted unit is a very effective solution to minimize torque on cabinetry and manage utility connections.
In the past we used a cart-based rear-delivery units to avoid compromising 12 o'clock cabinetry solutions. Units such as displayed here have improved and simplified the integration outcome.
Dual-function rear-delivery is the most popular option for “design-driven” facility outcomes. Design-driven dentists view their facility from the perspective of the patient. Minimizing patient view of instrumentation is very helpful in creating a non-threatening environment and positive experience for all.
Dental operatories are very complex design challenges. Unlike general anesthesia patients in the hospital operating room, dental patients are typically fully aware of their environment and treatment status.
This patient awareness dictates dental operatories provide all needed utility infrastructure and equipment in a comfortable and nonthreatening environment.
The most successful operatory design integrate
1. Space efficiency
2. Functionality
3. Architectural elements
4. Durable and attractive finish materials
5. Cabinetry
6. Dental equipment
7. IT technology
View informative article published in Dental Economics on Operatory Design to "Avoid the inevitability of neck and back-pain."
greeting area design
Well-designed front desks separate the greeting area from the appointing and transaction position.
In this example, the main exterior entry door to the facility is positioned to the right of the greeting counter. The door leading to the appointing / transaction counter and clinic area is to the left of the greeting area.
Glass panel doors with sidelights assist in reducing anxiety by allowing patients to see where they are going next.
PDG-designed facilities utilize glass panels and translucency whenever possible to create a feeling of openness and allay patient concerns the facility is threatening and clinical appearing.
Here's another great example of the greeting area of the front desk segregated from the appointing and transacting area. Sculpted glass panels in the door and sidelights provide a dramatic design element to welcome patients back to the clinical area of the facility.
You can “see” the continuation of the front desk through the adjacent sidelight.
Patients and staff interactions at the appointing and transaction counter are completely private from waiting area patients.
The greeting area of this office is prominently displayed through full glass panels that separate the dental facility from the common area corridor.
This unique example maximizes “curb appeal” of an interior space and is likely to draw the attention of all who pass through this corridor… a great way to attract new patients.






















